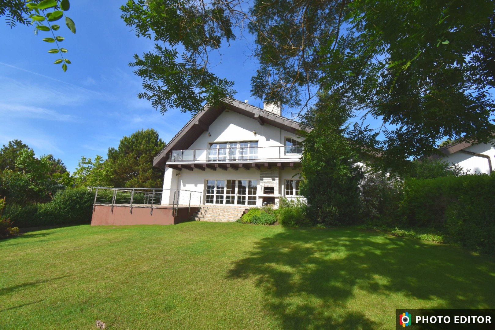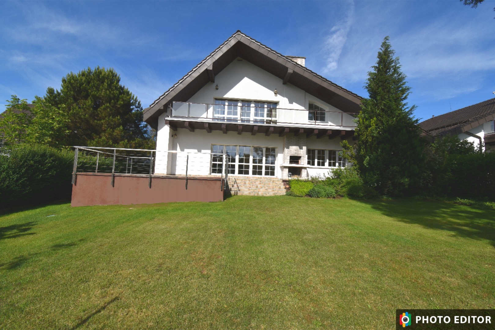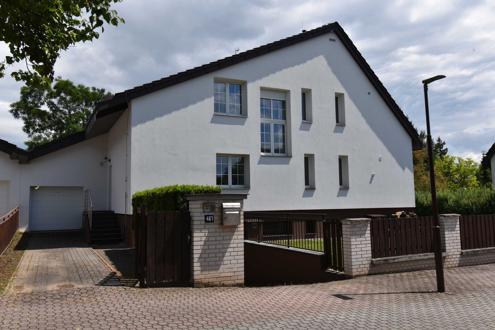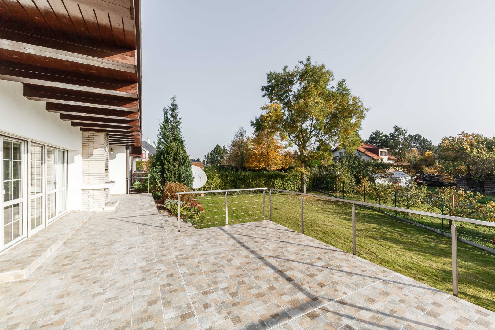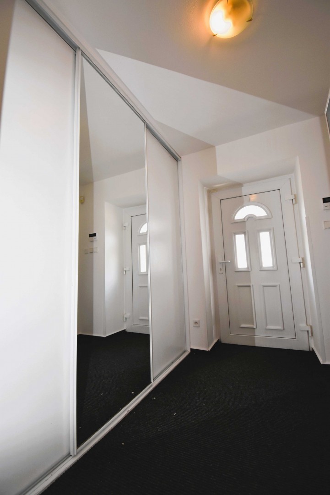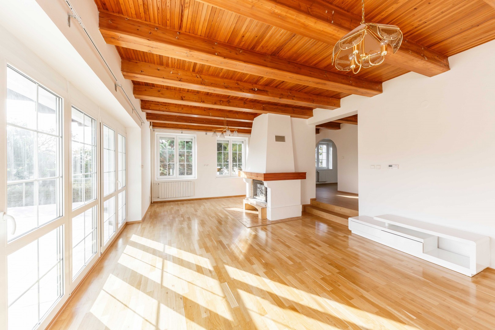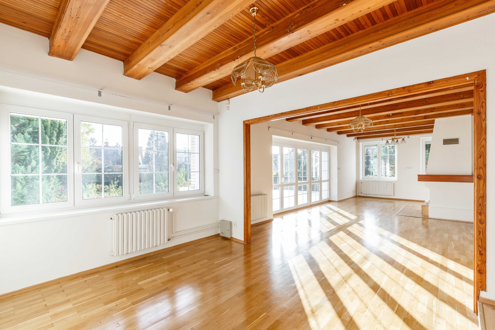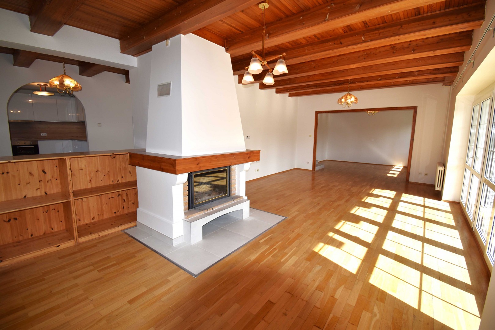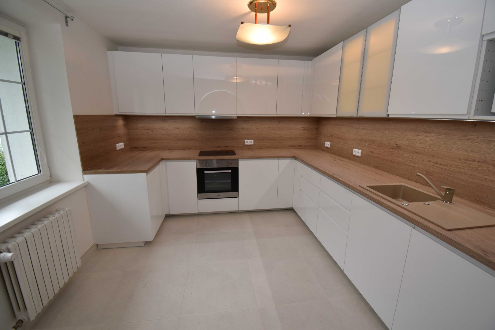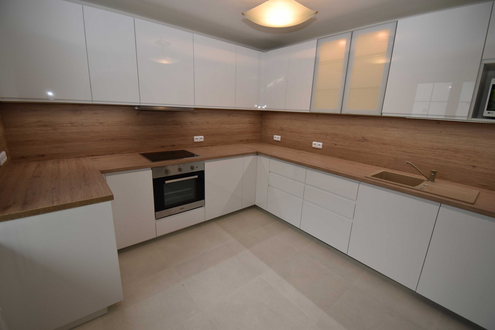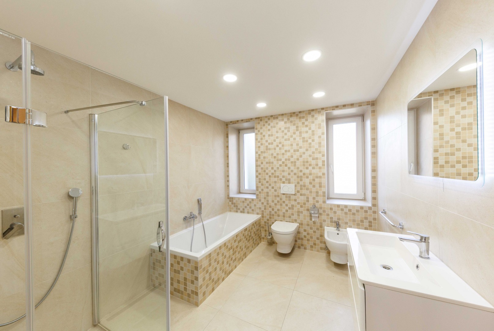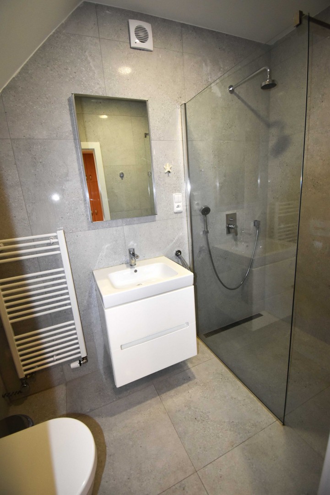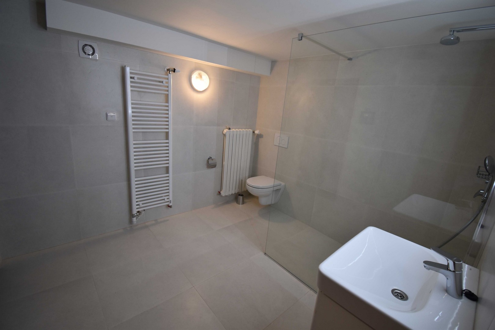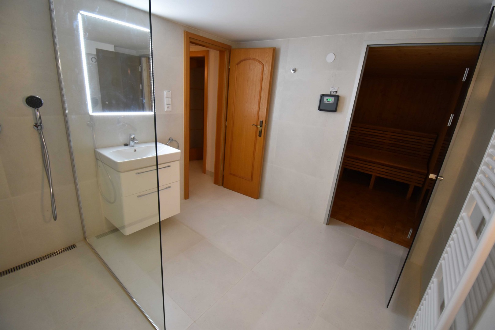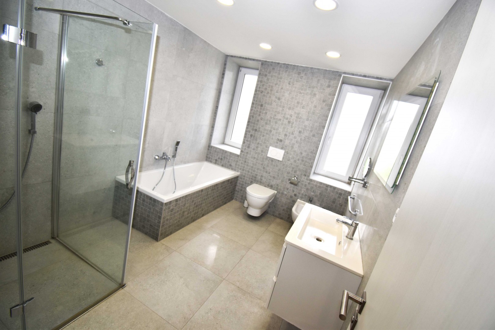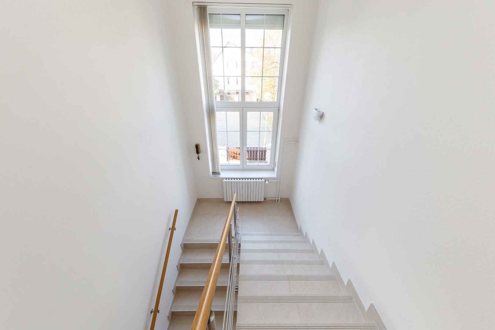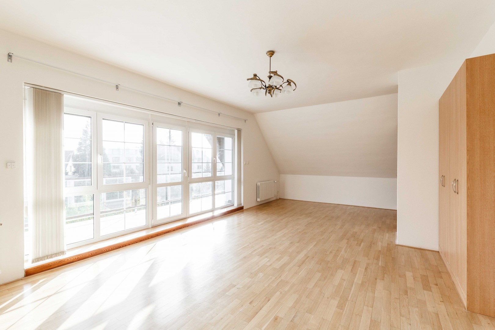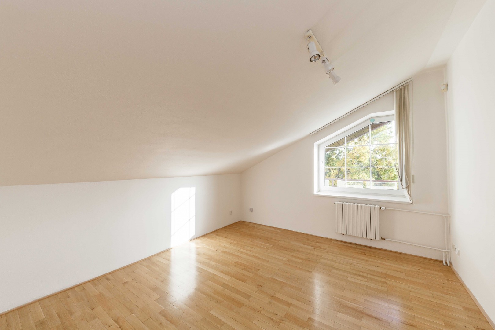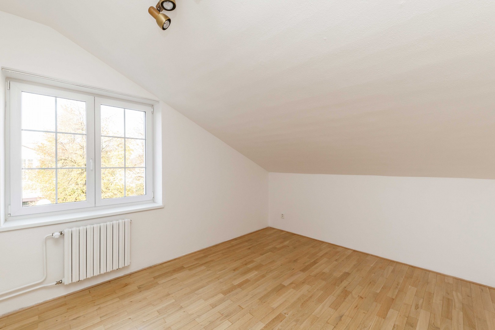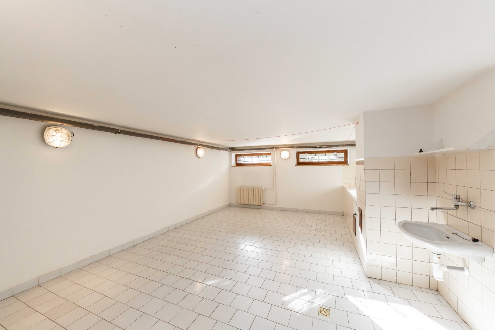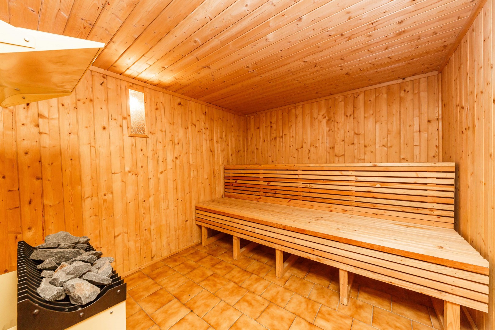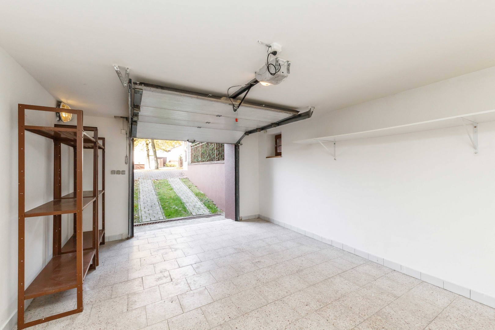Sadová 461
Adresa : Sadová 461, Průhonice, Česká republika
Basic parameter:
6-7+1
Usable area: 350m2
Built area: 215m2
Garden: 861m2
The house is located in a pleasant and peaceful ambiance of the Průhonice park. Main advantage of this location is the easy accessibility of the city center and comfortable housing. The house fits as a seat of your firm or office also.
Description:
| Ground floor: | The Kitchen - kitchen unit incl. dish- washer , electric cooking-stove, vapour absorber, fridge with freezer - 11m2 The dining area – 10m2 |
| The Living room with fire-place – 53m2 and large terrace with build-in barbecue area – 30m2 | |
| lobby - built-in wardrobe – 6m2 | |
| bathroom – 2x sink, wall cabinet, bath – 5,5m2 | |
| Vestibule – 13m2 | |
| Bedroom – 12m2 | |
| Attic: | 4x bedroom - 11m2 +12m2+15m2+ 34m2 (2x built–in wardrobe) |
| cloak-room - 5m2 | |
| bathroom - two sink, wall cabinet, bath, shower – 6m2 | |
| Basement: | 1x room (for guest, hobby room) - 20m2 |
| laundry – 26m2 | |
| sauna with lounge and shower bath – 15m2 | |
| storage – 5m2 | |
| technical area – 13m2 | |
| Garage: | 1x in the basement - 22m2+ 1x near by the house – 22m2 |
| Other: | TV/SAT distribution |
| telephone line | |
| alarm with possibility of connection to police station | |
| light fitting in all house | |
| The large garden with automatic watering system | |
| Floors: | in all rooms parquets (wood floors), the others – laminate floors or paving |
| Heating: | central electric heating |
- Klikněte pro zobrazení mapy



