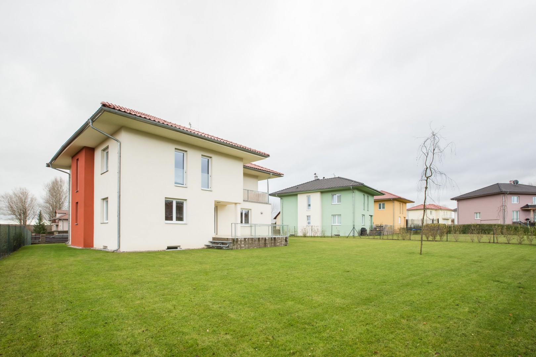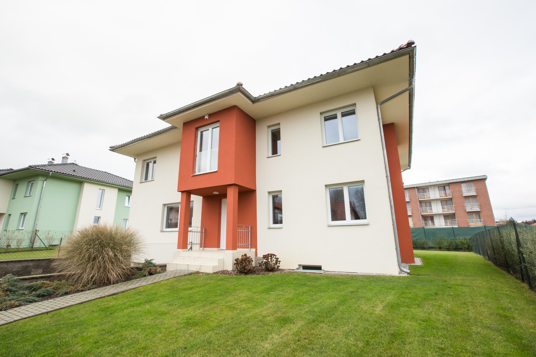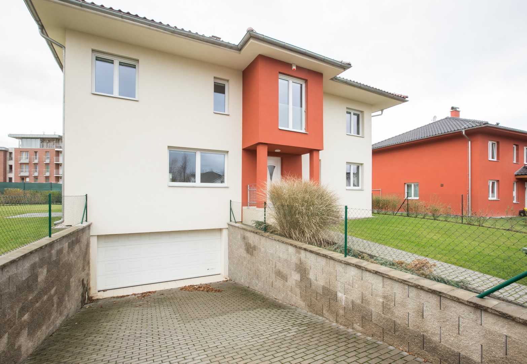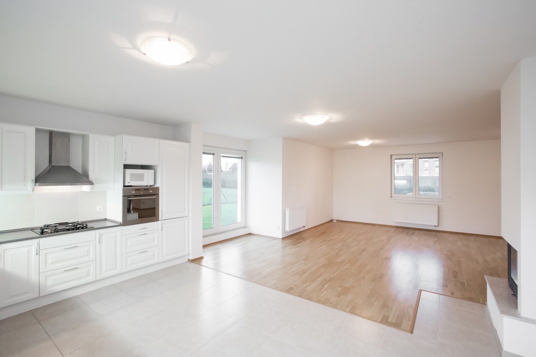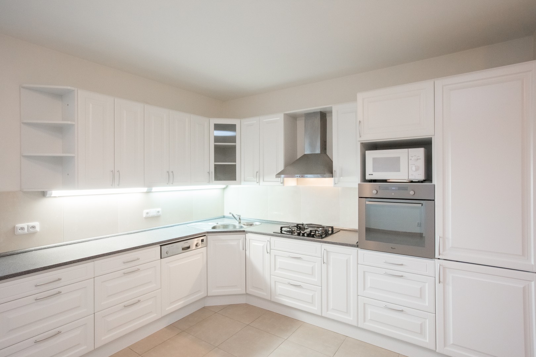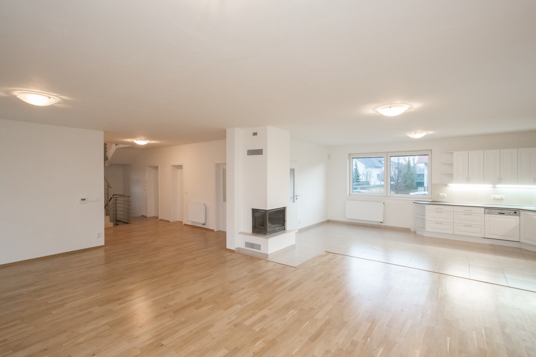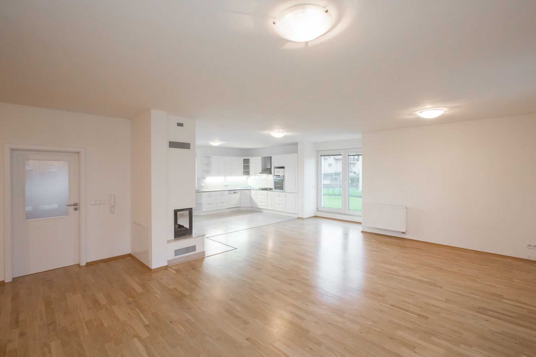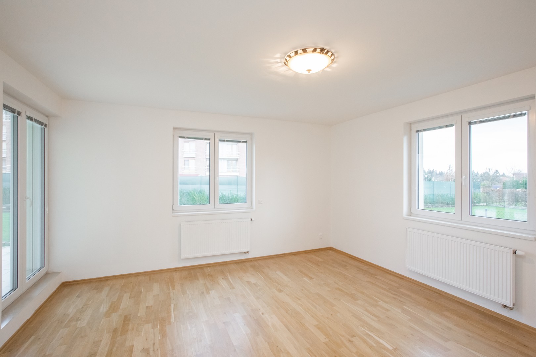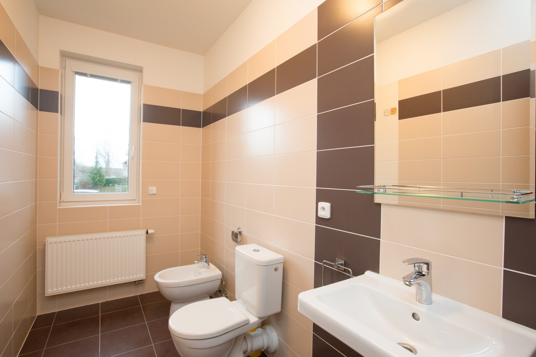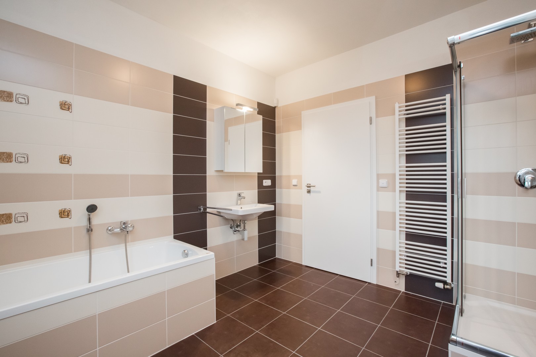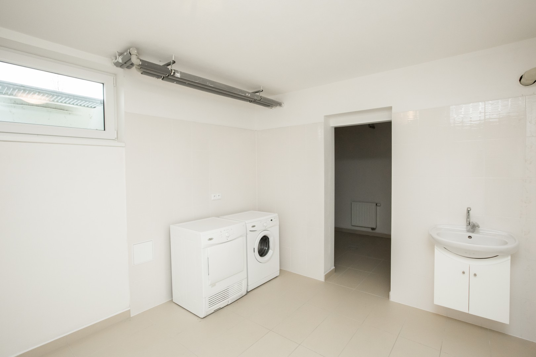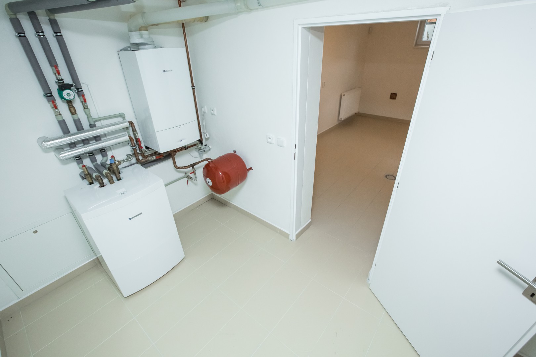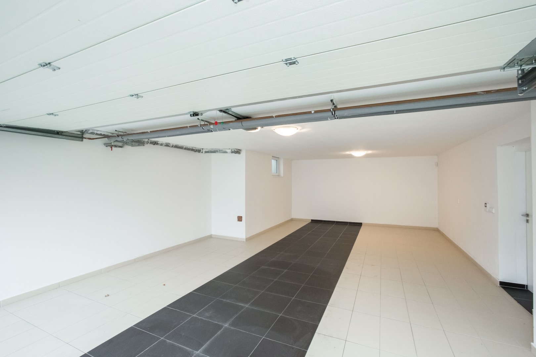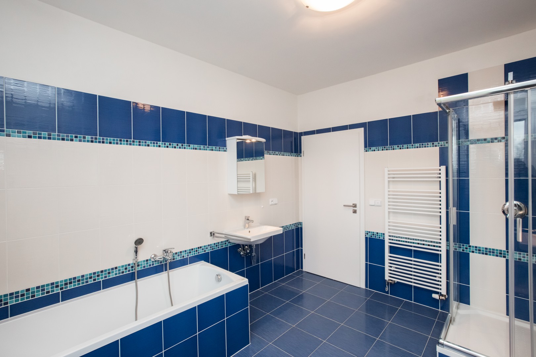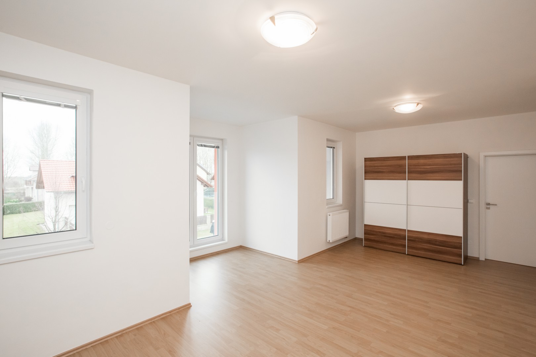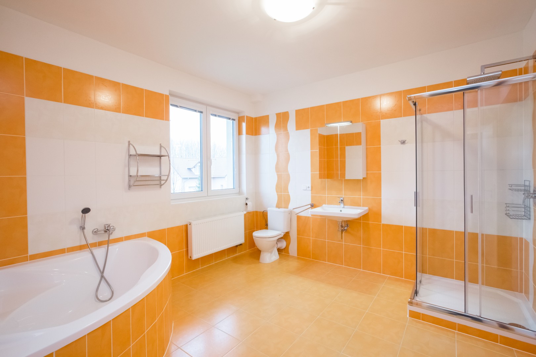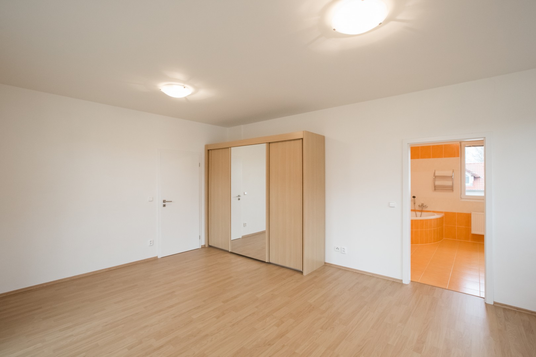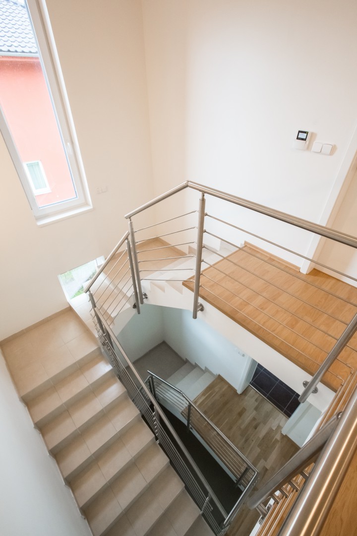Pod Valem II. 953
Basic Parametre
6-7+1
Usable area: 350m2
Built area: 160m2
Garden: 1000m2
The house is located in a nice environment in the construction of new houses in the village center and near the eastern entrance to the park Pruhonice. The house is built in modern style with large garden. The main advantage of this location is easy access to town center and housing quality. Suitable mainly for families with children.
approval 11/2011
Property Description:
Ground floor: kitchen with dining room 14 m2 - kitchen, dishwasher, built-in hob, built-in electric oven, cooker hood, fridge with freezer
living room 45 m2 with dining room - fireplace, terrace 25 m2
5 square meters entrance hall - built-in wardrobe
hall 17 m2
bathroom 18 m2 - two sinks, bathroom cabinets, bath, shower, toilet
4 square meters bathroom - toilet, bidet, sink
1 x 30 m2 room
Floor: 4 bedrooms (32 m2 + 26 m2 + 21 m2 + 20m2)
Corridor 8 square meters
bathroom 12 m2 - two sinks, bathroom cabinets, bath, shower, toilet
9 square meters bathroom - two sinks, bathroom cabinets, bath, shower, toilet
Basement: laundry room 13 m2
technical support 12 square meters
Hall 9 m2
room 39 m2
Garage: 58 m2 double garage
Other phone line
alarm with optional connection to the police
distributions for TV / SAT
lights throughout the house
Floors: parquet in the rooms or wooden flooring in other areas of pavement
Heating: gas central heating
- Click to View Map



