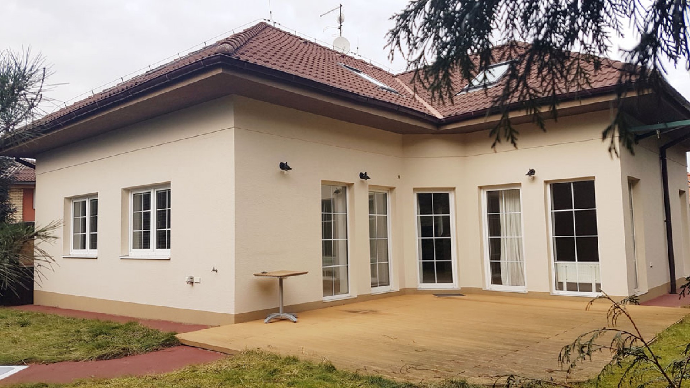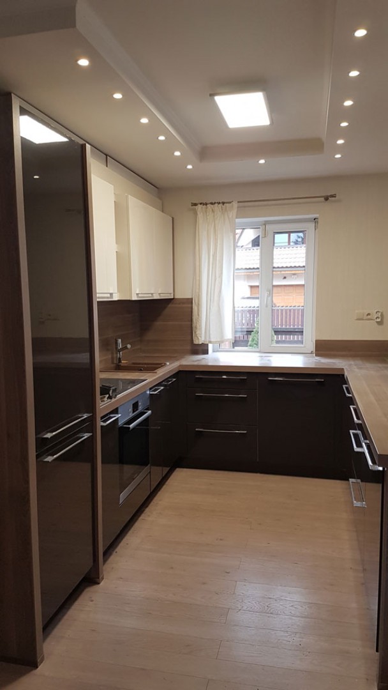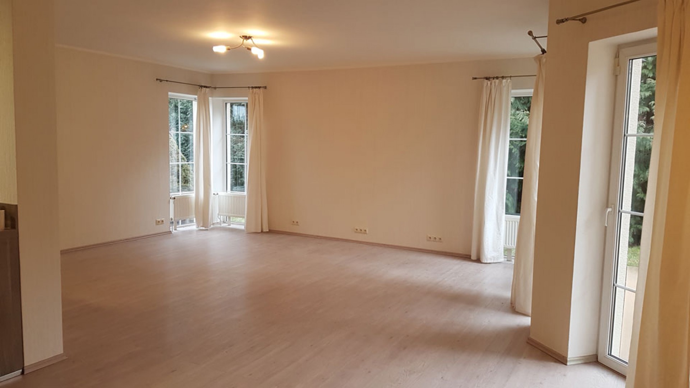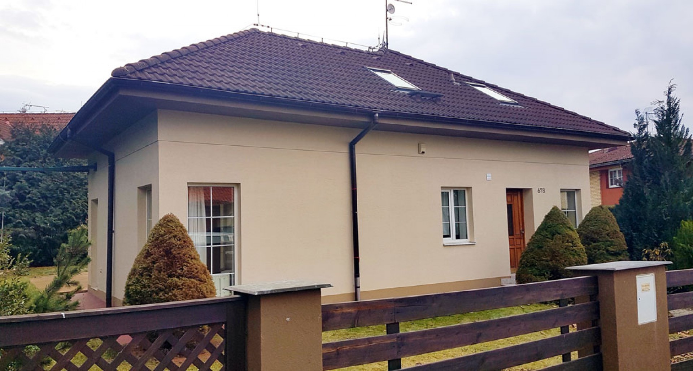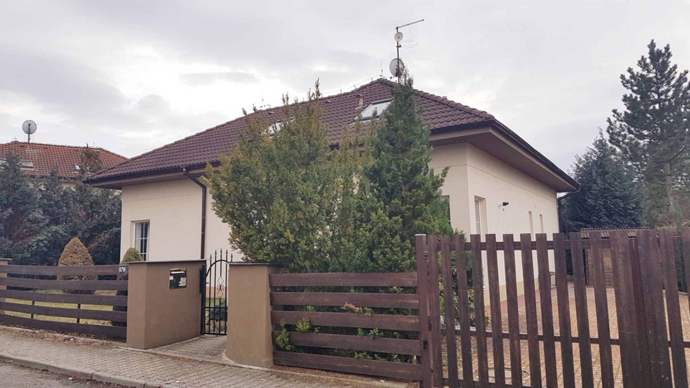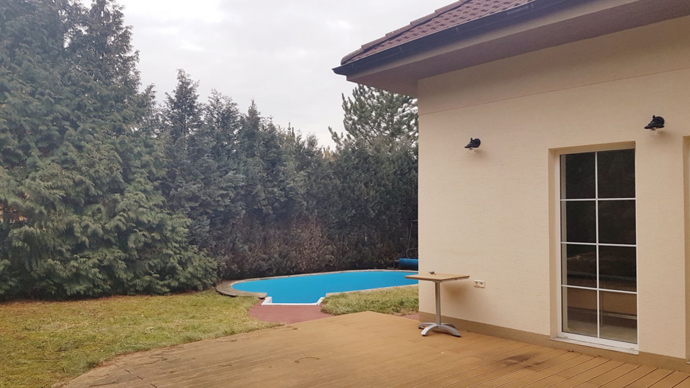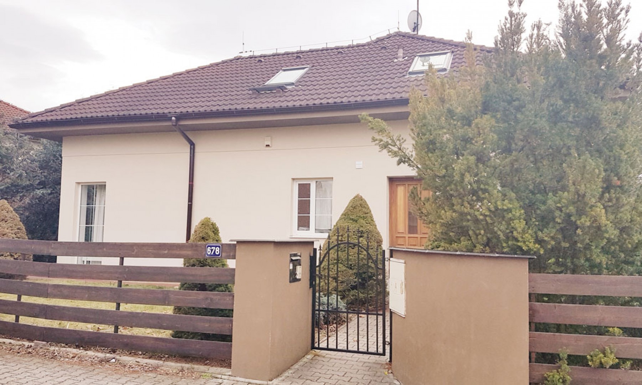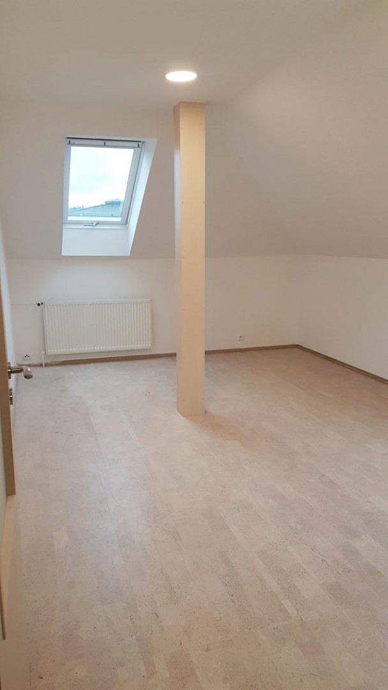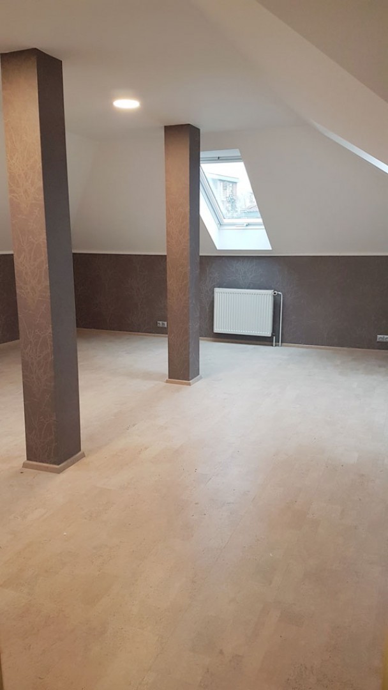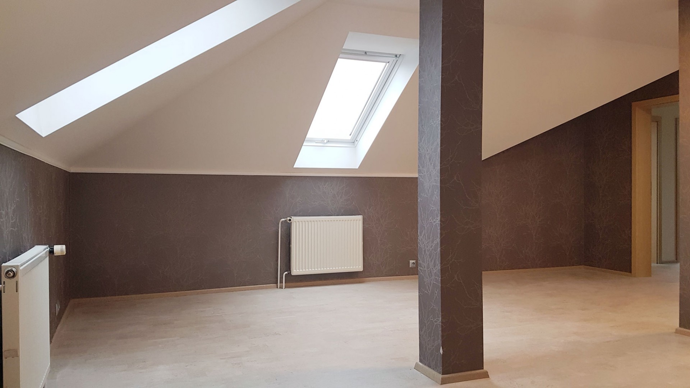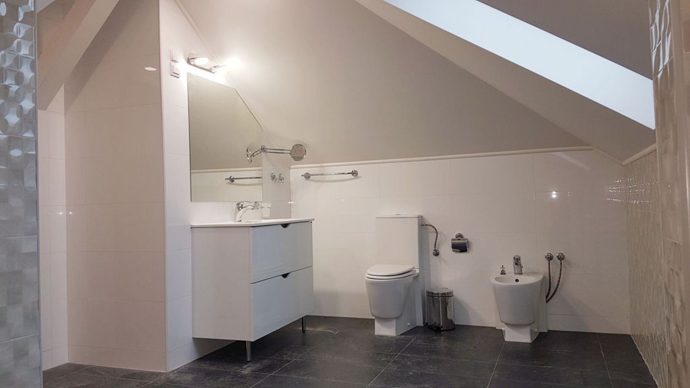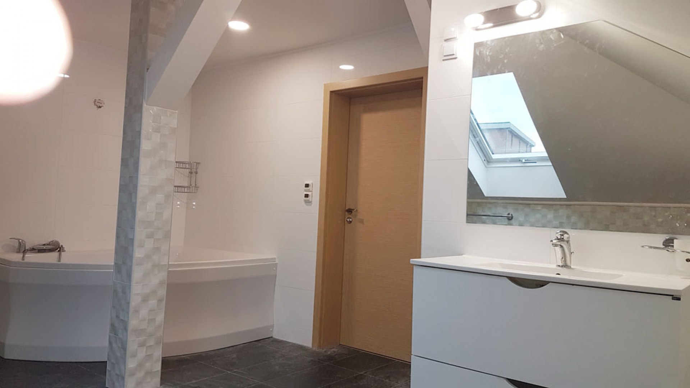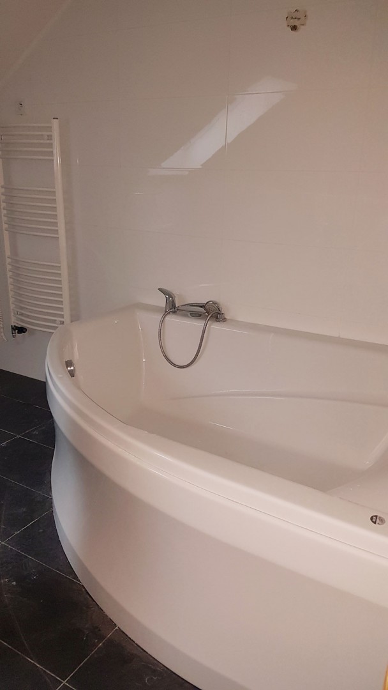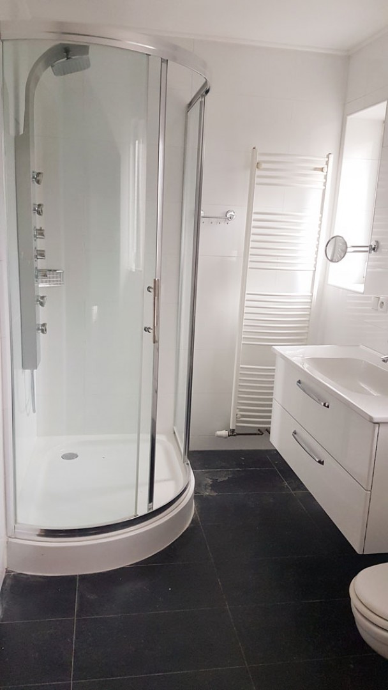Na Michovkách I. 678
Basic parameter:
6+1
Usable area: 200m2
Built area: 123m2
Garden: 420m2
The house is located in a pleasant ambiance of newly built family houses, near of the village center and of the eastern entrance to the Průhonice park. It is a modern style building with the nice garden with swiming pool. Main advantage of this location is the accessibility of the city center and high-quality housing. Is appropriate principally for families with children.
Description:
| Ground floor: | Kitchen with dining room 25m2 - kitchen, dishwasher, built-in electric hob, built-in electric oven, cooker hood, fridge with freezer |
| living room 25 m2 + terrace 25 m2 | |
| entrance hall 5m2 | |
| hall 8m2 | |
| bathroom 5m2 – wash- basin, shower, toilet | |
| bathroom 6m2 – toilet, bidet, wash-basin, boiler | |
| laundry 5m2 | |
| 2x room 14m2 + 12m2 | |
| Attic: | 3x bedrooms (30m2 + 19m2 + 19m2) |
| Corridor 10m2 | |
| bathroom 20m2 - wash- basin, bath, toilet, bidet | |
| Other: | lights throughout the house |
| the swimming pool | |
| Floors: | floating floor in the rooms and paving in other areas |
| Heating: | gas central heating |
- Click to View Map



