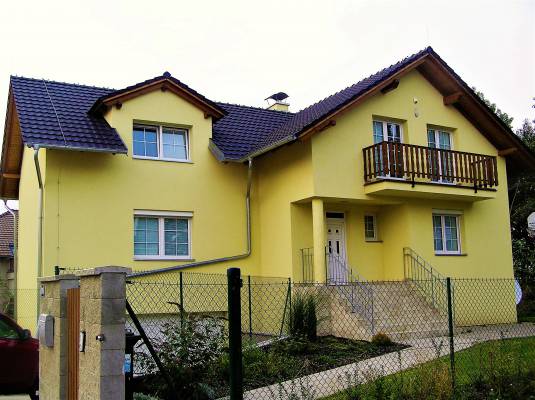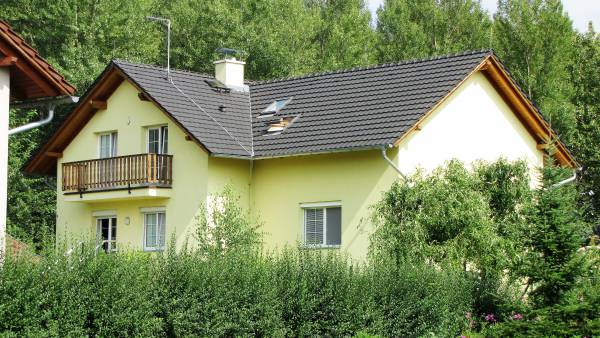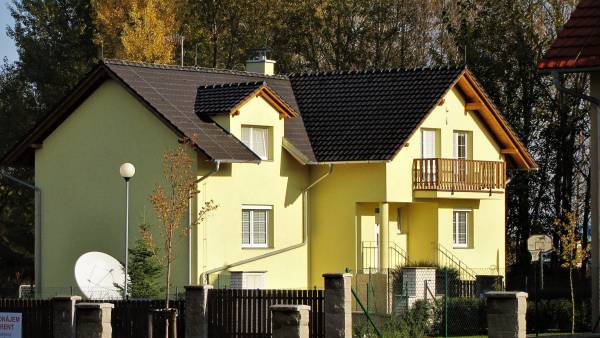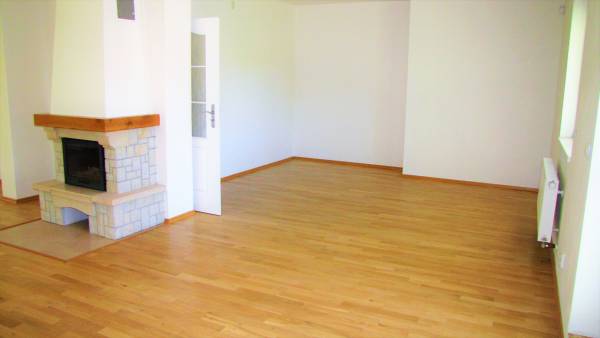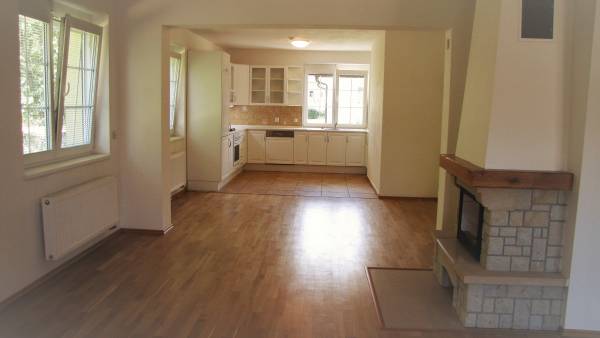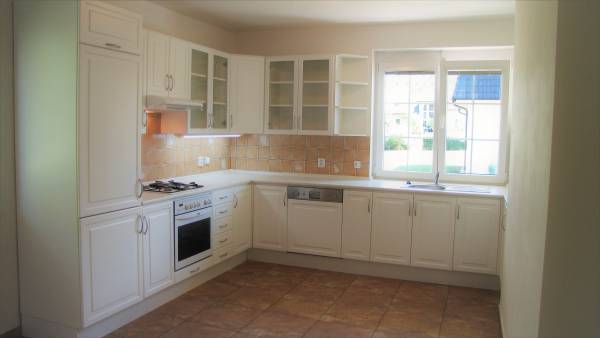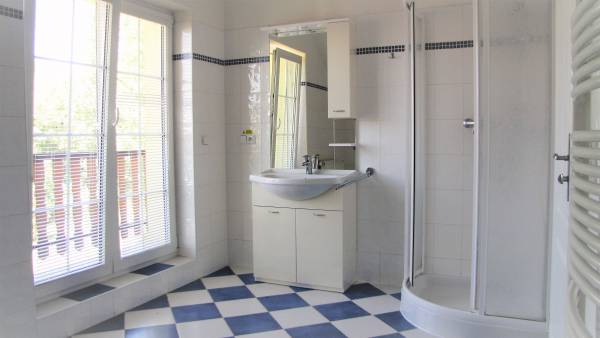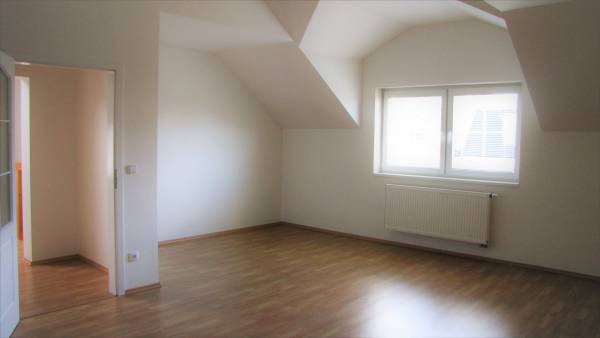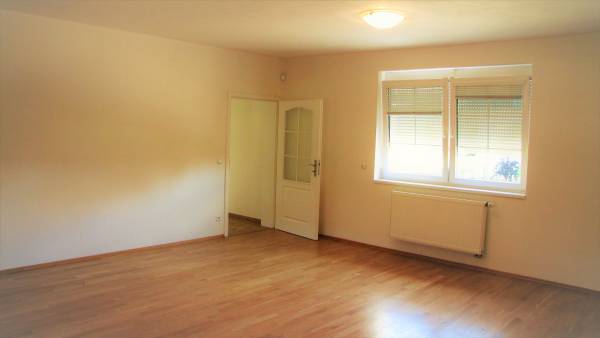Pod Valem II. 885
Address : Pod Valem II. 885, Průhonice, Česká republika
Basic parameter:
6-7 + 1
Usable area: 260m2
Built area: 145m2
Garden: 500m2
The house is located in a pleasant ambiance of newly built family houses, near of the village center and of the eastern entrance to the Průhonice park. It is a modern style building with a big garden. Main advantage of this location is the accessibility of the city center and high-quality housing. Is appropriate principally for families with children.
Description:
| Ground floor: | kitchen 10m2 - kitchen unit, washing-up machine, combination stove, vapour absorber, coolroom with freezer |
| dining room - 10m2 | |
| living room 36m2 - fireplace | |
| lobby - mirror 6m2 - fixture cabinet | |
| bathroom 4m2 - sink, shower bath , shower cabinet, shower bath, wc | |
| anteroom 6m2 -fixture cabinet | |
| Attic: | 4x bedroom (29m2 + 20m2 + 20m2 + 14m2) |
| bathroom 7m2 - 2 sink, shower cabinet, bath tub, shower bath | |
| Independent wc - 2m2 | |
| Understairs: | washroom/dryer 21m2 |
| technical territory/utility room 13m2 | |
| hobby room 21m2 | |
| Garage: | double garage 35m2 |
| Other: | telephone line |
| police alarm | |
| TV/SAT distribution | |
| all house lights | |
| Floors: | floating floor, other floor - tiled floor |
| Heating: | central gas heating |
- Click to View Map



